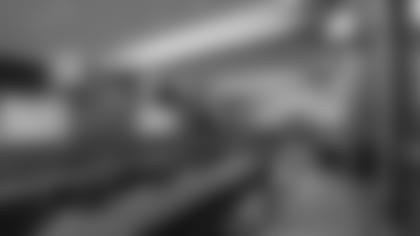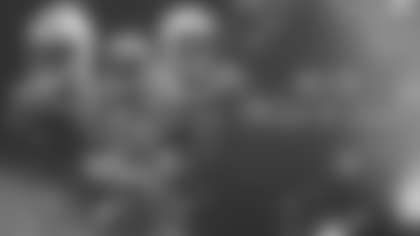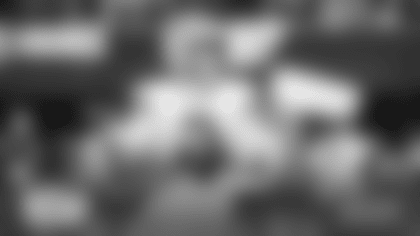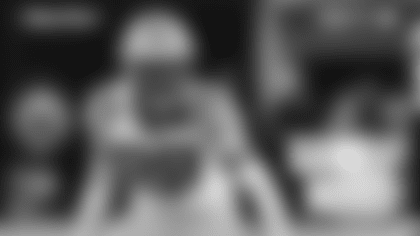
The Legends Club Room & Pre Function Area
Warm cherry accents create a classic and classy atmosphere in this upper level space. Floor-to-ceiling windows bathe the space in natural light and access to an MVP Box offers a view of the field. The namesake for Packers greats, this space can be sectioned off or expanded to accommodate various functions – from weddings to business meetings, luncheons and everything in between. Adjacent to the Legends Club Room is the pre-function space, which is ideal for social gatherings prior to your event.
| Room | Size/Capacity |
|---|---|
| Legends Club room | 6,827 sq. ft. |
| Banquet | 400 |
| Reception | 800 |
| Theater | 600 |
| Classroom | 380 |
| Conference | - |
| Room | Size/Capacity |
|---|---|
| Johnny Blood (A) | 1,674 sq. ft. |
| Banquet | 80 |
| Reception | 120 |
| Theater | 150 |
| Classroom | 72 |
| Conference | 40 |
| Room | Size/Capacity |
|---|---|
| Willie Davis (B) | 1,738 sq. ft. |
| Banquet | 80 |
| Reception | 120 |
| Theater | 150 |
| Classroom | 72 |
| Conference | 40 |
| Room | Size/Capacity |
|---|---|
| Paul Hornung (C) | 1,738 sq. ft. |
| Banquet | 80 |
| Reception | 120 |
| Theater | 150 |
| Classroom | 72 |
| Conference | 40 |
| Room | Size/Capacity |
|---|---|
| Bart Starr (D) | 1,676 sq. ft. |
| Banquet | 80 |
| Reception | 120 |
| Theater | 150 |
| Classroom | 72 |
| Conference | 40 |
| Room | Size |
|---|---|
| Legends Pre-Function Area | 10,441 sq. ft. |






